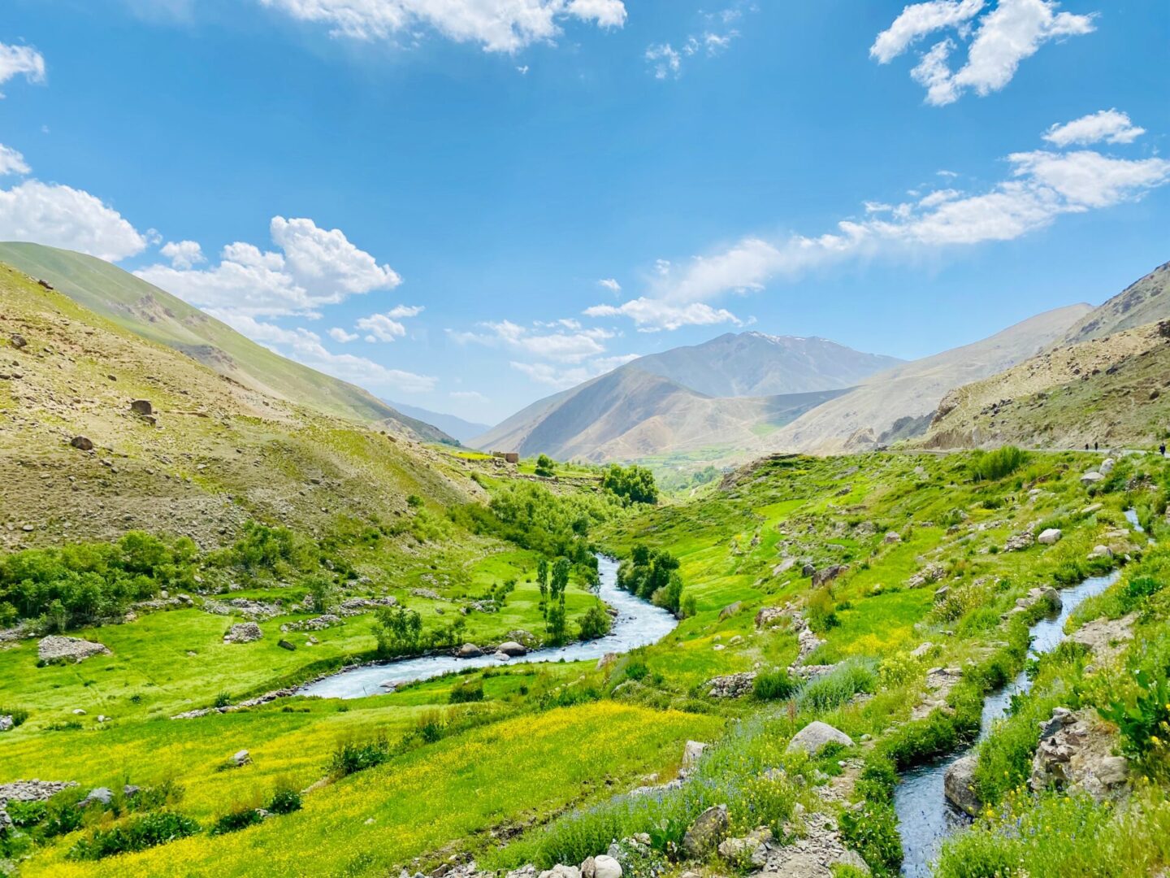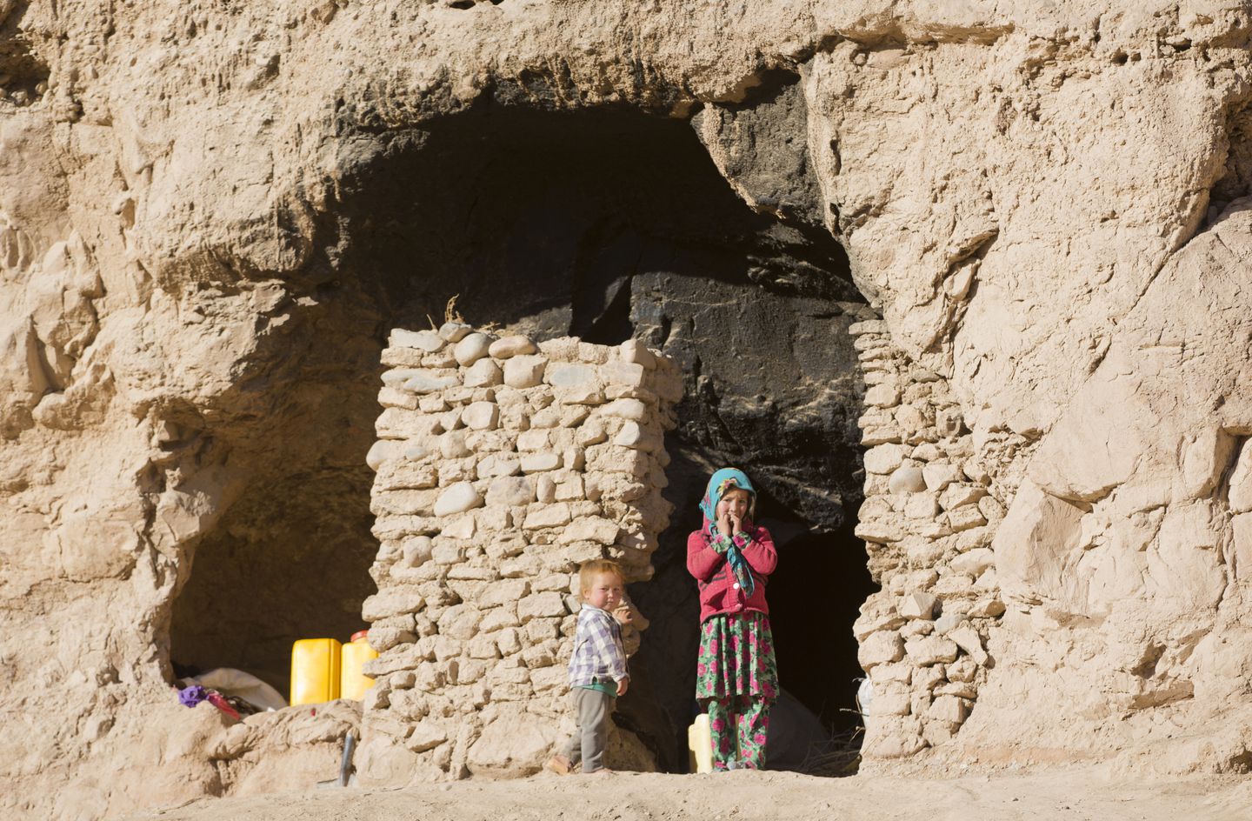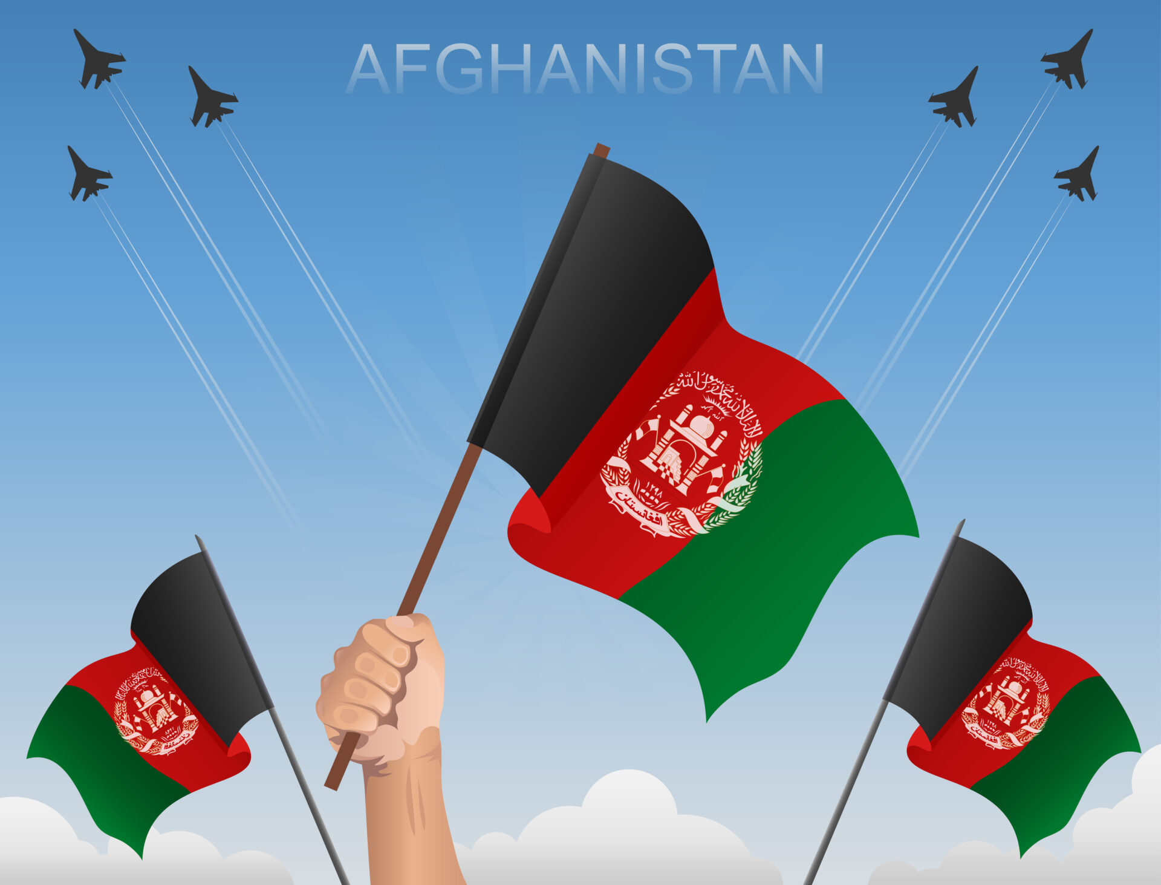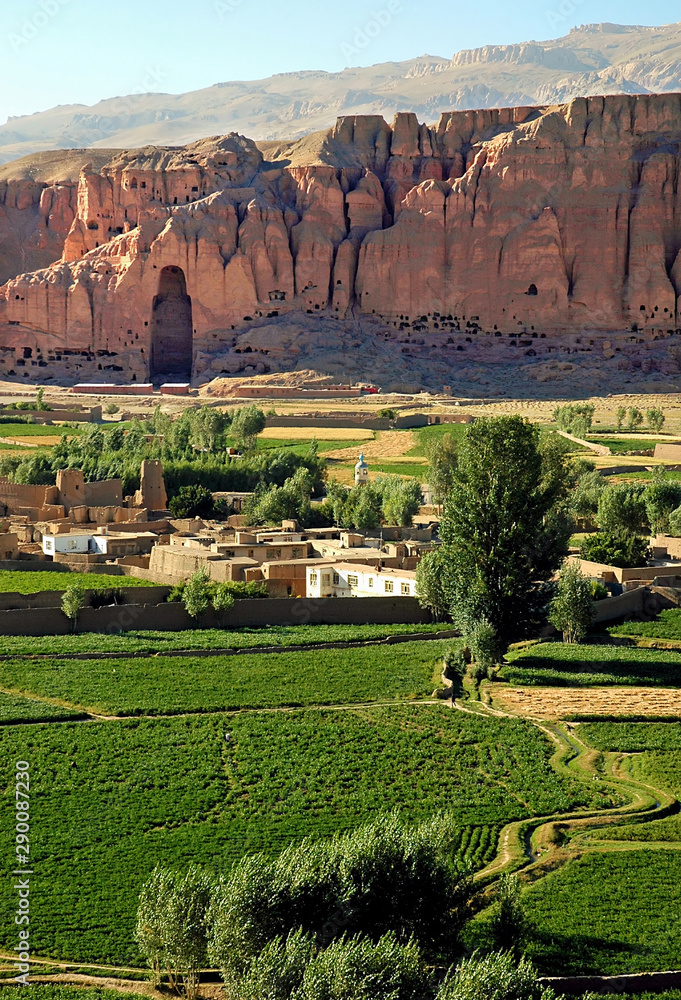SAE is excited to announce our International Student Competition Results Soon! Re-housing the Cave Dwellers of Bamiyan


Competition Background
The Society of Afghan Engineers (SAE), Architecture and Planning Division host an International Student Design Competition to provide sustainable housing and infrastructure for the war displaced families of Bamiyan, who occupy the caves at the historically known cliffs of Bamiyan where the remains of the Statues of famous Buddha are located. The sandstone cliffs of Bamiyan are most famous for the giant 6th century Buddha statues carved out of the rock, which were destroyed in 2001. Historically, these caves on the side of the cliff were dug out by monks and used for meditation and retreat.
Since the 1990s, about 150 native families (1000 people) sought refuge in these caves for safety and protection. There is ample evidence that these historic sites are transforming significantly to accommodate the growing family’s meek living space needs. There is a growing fear that the cliffs at the important UNISCO World Heritage site will become structurally unstable and will be lost altogether due to misuse.
"The caves are our historical heritage," says Ghulam Ali Wahdat, the governor of Bamiyan. "They must be preserved and open for tourists to come and visit.” The longer the caves are occupied by families, the more damage is done to the site, as families install front doors and windows, build makeshift extensions, and rig up satellite dishes and solar panels.
The Purpose of the Competition
The design challenge will propose a viable and affordable housing solution for the low-income displaced families of cave dwellers at Bamiyan City. The Competition proposal must adhere to two interrelated critical components, the development of a sustainable small and manageable community with its related infrastructure and an alternative affordable housing solution.
The re-settlement of these approximately 150 displaced families would have a noticeable impact on the living condition of Bamiyan residents. This housing proposal will inevitably need to be supported and funded by outside sources for land acquisition, infrastructure development and housing construction. The achievement of this goal will have far-reaching environmental, social and economic benefits for the Bamiyan city.


The Site
The proposed Competition site attached is located on the north side of the Bamiyan valley along the Charikar – Band-e Amir highway. It is located 5.5km east of the Buddhas and 4km from the City Center. It is a south-facing site with a slight slope of 10-20%. An 18m right of way is planned around the periphery of the site with two entries from the high way. All internal roads and circulation system will be part of the competition design. Total area of the site is approx.4 hectare. Future expansion for more low-income housing can take place to the north and west of the site.
Bamiyan City has two distinct topographical characteristics: The lower valley areas and the upper north cliff.
- The lower riverine valley area is below the historic area where the old bazaar is located with some existing indigenous houses, and where the lush green farming fields lies.
- The upper plateau area above the north cliff is where the new town is planned and the airport is located. Here the administrative sector, commercial zone, and new residential subdivisions are gradually growing. The official Master Plan shows the city center and most of the urban growth proposed in this area,
The 150 families relocation of the current cave dwellers to the new site requires sustainable land value assessment in the context of the current private agricultural zone. The design competition proposals should have a clear description of the site accompanied with a real or idealized site drawing/map. The site drawing, at minimum, should show the existing boundaries and main features of the site. The competitors are encouraged to refer to the Bamiyan’s master plan maps and aerial photos that can be helpful for the site location information details.

Judges
- Selected SAE representative(s)
- Selected Development/NGO representative(s)
- Selected local Bamiyan resident representative(s)
- Selected University representative(s)
- Selected Professional representative(s)

Competition Prizes
The final winners will receive:
- First Prize US $ 2500.00,
- Second Prize US $ 1500.00,
- Third Prize US $ 1000.00,
- And, at the discretion of the jury there will be Honorable Mentions. All project submissions will be recognized with an acknowledgement certificate of participation.
